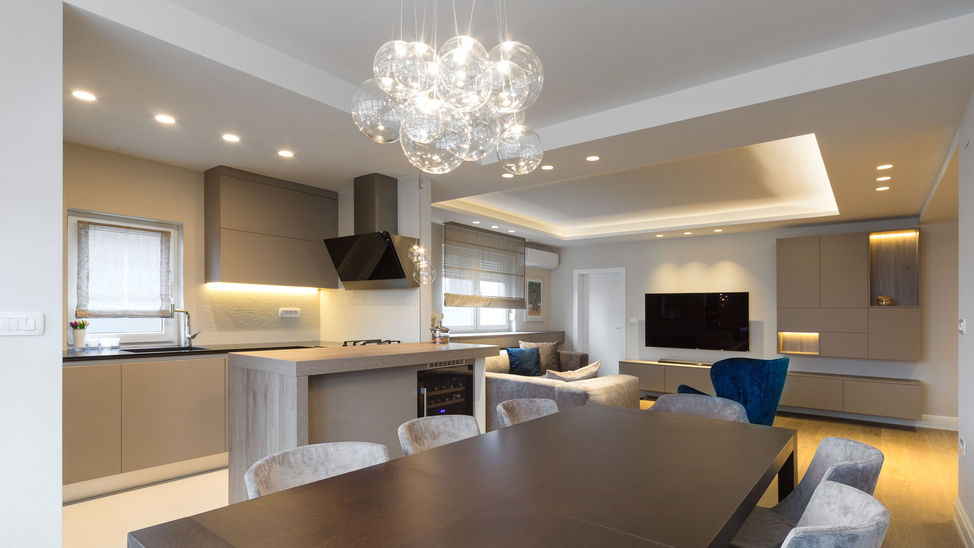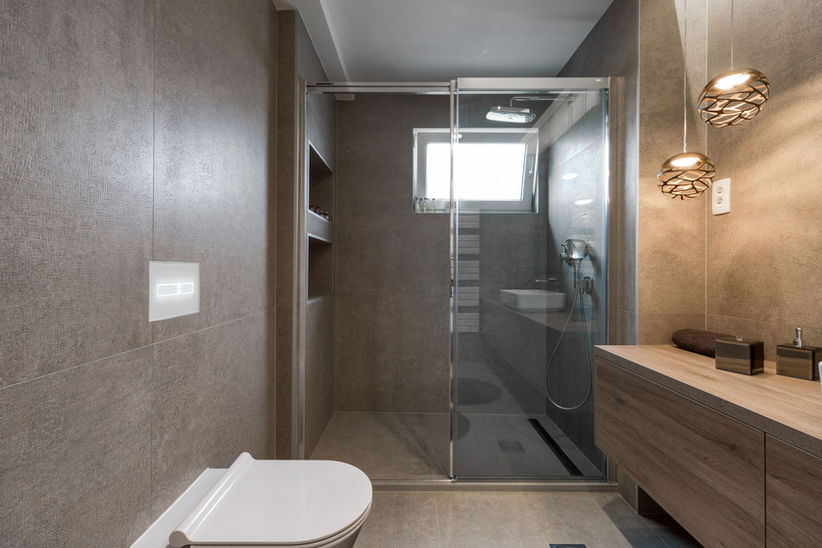Adaptation of an apartment in a family home.
With minor adjustments to the entrance area and toilets, we got a more functional doorway with wardrobes. The toilets are smaller in size but have not lost their functionality. The large bathroom has been replaced with a bathtub with a large shower.
Other rooms remained of the existing dimensions, only the kitchen was reconstructed and smaller details were made of plasterboard. Plasterboard board recesses gave us a convenient place to store little things and travel memories.
The kitchen remained in the same position, but the bar position changed. Ceramics on the floor also changed and new ceramics were installed above the worktop.
All the existing parquet flooring was replaced and an oak peasant floor was installed, which added extra warmth to the apartment.
The dining area is complemented by a bench that, except for seating, has the function of a storage space.
In the partially lowered ceiling, indirect lighting was installed, with the arrangement and selection of models of luminaires giving us a well-lit space.
The furniture is custom made in the combination of the same materials in the living room, kitchen and hallway. Seating area, dining chairs and armchairs are made to order.
The warm color of the wall throughout the room fused with the hue of the furniture. Details in shades of blue are repeated in the room.
DRAWINGS























