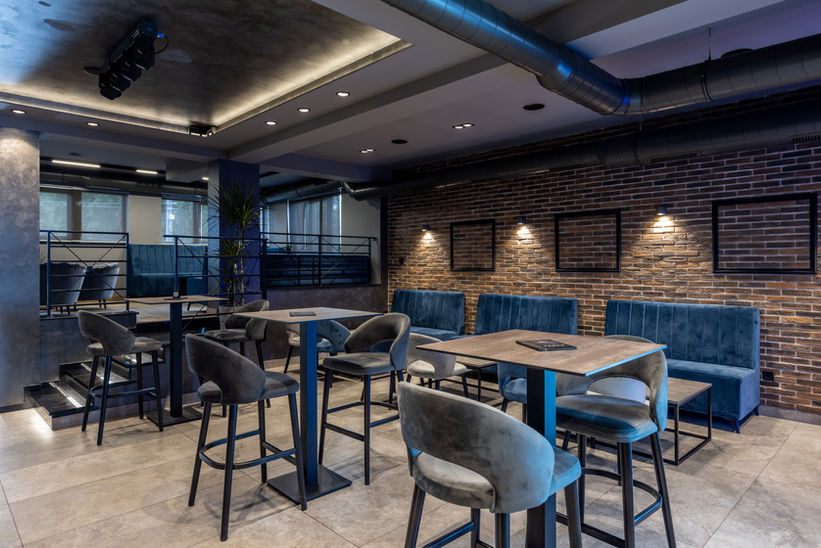Adaptation of the existing catering facility, which we expanded into a storage space inside the house, and closed the existing bar (except for the terrace, which remains an integral part of the bar).
One part of the warehouse remains in the function of storage space, and on the other side, it opens up so that an attractive open space is obtained, which is additionally emphasized by hanging lighting fixtures of different dimensions and layouts.
The existing terrace is extended for that part of the storage room, which opens up the ceiling so that an interesting space of great height is obtained, which is additionally emphasized by hangers of different shapes and heights. The entire lower floor is intended for sitting. Only the existing storage space is left. Large sliding rocks and planted greenery in the highlights on the facade give the feeling as if you are staying on a terrace.
The upper space is used as an open seating area, and the area around the bar has rooms for employees, sanitary facilities, and a gallery.
In the space, the ceramics on the floors were completely changed; some walls were emphasized with bricks, and the other walls and ceilings were treated with decorative techniques.
We had several combinations of materials and colors for the furniture. We chose more neutral variants that we broke up by adding a darker blue color with a stronger shade of turquoise blue that appears on the woodwork and as an epoxy detail of the same shade on the panel under the sink that was made to measure.
DRAWINGS




3D SKETCHES





























