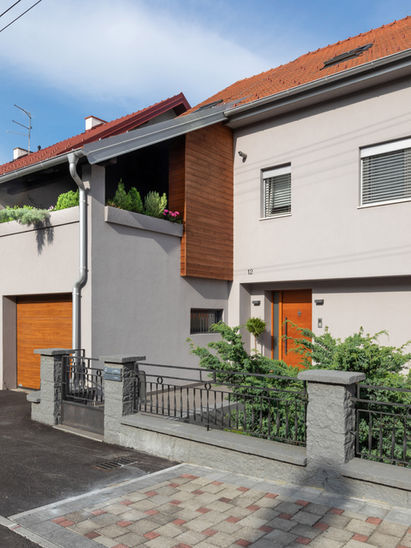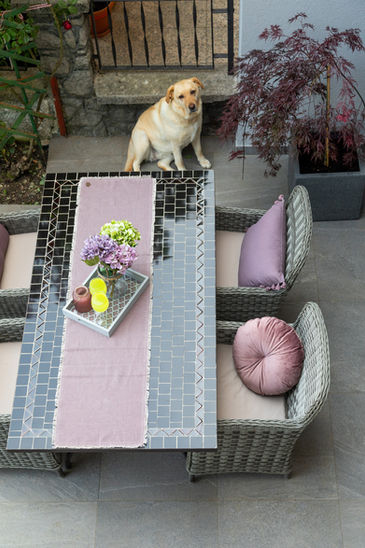top of page
Landscaping, facade, new entrance and garage doors on the existing family house in a row.
The warm gray façade was given by the elements in the warm color of the wood. The existing wall, which hid the terrace from view, is lined with wooden larch. The shade is adapted to the new entrance and garage doors.
The courtyard in front of the house is minimalist and easy to maintain. The existing lawn was replaced by gravel. Existing concrete slabs were used and inserted into the gravel substrate.
The existing lawn in the garden was given a rounded line bounded by an old brick path. The space was once overgrown with ivy. A facade was erected and lighting in the greenery was brought.
DRAWINGS



1/2
3D SKETCHES



1/2
bottom of page










